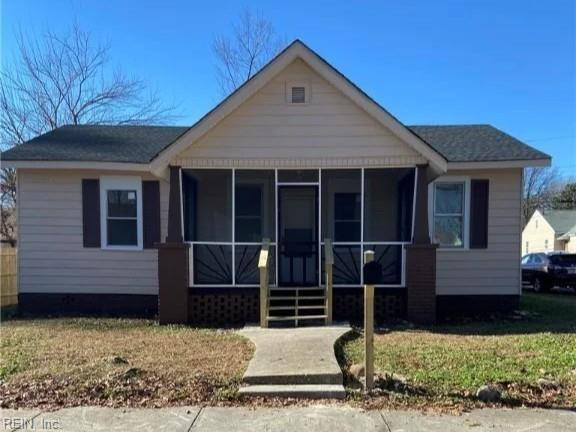$195,000 | 412 8th Avenue Hopewell City, VA 23860












DISCOVER THE POTENTIAL OF 418 N 8TH AVE, A CHARMING PROPERTY IN THE HEART OF HOPEWELL. THIS HOME OFFERS A GREAT OPPORTUNITY FOR BUYERS OR INVESTORS READY TO ADD THEIR PERSONAL TOUCHES. FEATURING A SPACIOUS LAYOUT, IT’S PERFECT FOR THOSE SEEKING VALUE AND THE CHANCE TO MAKE A HOUSE THEIR OWN. LOCATED CLOSE TO LOCAL AMENITIES, SCHOOLS, AND MAJOR ROUTES, THIS PROPERTY COMBINES CONVENIENCE WITH OPPORTUNITY. DON’T MISS YOUR CHANCE TO OWN A HOME WITH SO MUCH POTENTIAL AT AN INCREDIBLE PRICE! SCHEDULE YOUR SHOWING TODAY.
Ready to visit 412 8th? Request a free property tour!
Call our SH Pro Hotline: 800.605.6642
- Listing Price
- $195,000
- MLS#
- 10567289
- Listing Status
- New Listing
- Listing Type
- Residential
- Property Type
- Detached Residential
- Subdivision Name
- B VILLAGE
- Neighborhood Name
- Null
- Area Name
- 82 - Hopewell City
- Disclosure
- none
- Contigencies
- none
- Ownership
- Simple
- Year Built
- 1916
- Listing Office
- EXP Realty LLC
- Added to Website
- Jan 22, 2025
(10 hours ago)
- Bedrooms
- 3
- Full Bathrooms
- 1
- Half Bathrooms
- 0
- Number of Rooms
- 5
- Living Space
- 1,146 sqft
- Levels
- 1.0
- Architecture
- Bungalow
- Roof
- Asphalt Shingle
- Exterior Covering
- Aluminum, Vinyl
- Foundation
- Basement
- Sewer
- City/County
- Noise Zone
- N/A Ldn
- Crash Zone
- None
- Taxes*
- $842.00/yr
*Tax information provided by listing agent. Please independently verify this information.
- Rooms
- None
- Flooring
- Carpet, Laminate/LVP, Vinyl
- Heating
- Electric, Heat Pump
- Cooling
- Central Air
- Water Heater Type
- Electric
- Water Type
- City/County
- Appliances
- 220 V Elec, Dryer Hookup, Elec Range, Refrigerator, Washer Hookup
- Other Equipment
- None
- Exterior Description
- Storage Shed
- Fence
- Privacy
- Parking
- Street
- Waterfront
- No
- Water Description
- Not Waterfront
- Pool Description
- No Pool
Public Schools
- School District
- Hopewell Public Schools
- Middle School
-
Carter G. Woodson Middle (1.1 mi)
1000 Winston Churchill Drive
Hopewell, VA 23860
(804) 541-6404 - High School
-
Hopewell High (1.5 mi)
400 S Mesa Dr
Hopewell, VA 23860
(804) 541-6402 -
Broadway Christian School (0.4 mi)
301 N 15th Ave, Hopewell, VA 23860
(804) 458-5370 -
West End Christian School (0.7 mi)
1600 Atlantic St, Hopewell, VA 23860
(804) 458-6142 -
Goddard School-rivers Bend (4.7 mi)
13036 Rivers Bend Blvd, Chester, VA 23836
(804) 530-0096 -
Life Christian Academy (7.6 mi)
Po Box 240, Colonial Heights, VA 23834
(804) 526-5941 -
St Joseph School (7.9 mi)
123 Franklin St, Petersburg, VA 23803
(804) 732-3931
Private Schools
| Total Population | 32,268 |
|---|---|
| Median Commute Time | 19 mins |
| Median Years in Residence | 3 yrs |
| Median Home Age | 34 yrs |
| Residential Turnover Rate | 21% |
| Median Home Sales Price | $139,000 |
| Average Home Sales Price | $169,927 |
| Average Home Property Tax | $1,196 |
| Crime Risk Index | 112/100 |
| Air Pollution Index | 86/100 |
| Family Households | 8,073/11,459 (70.5%) |
| Households w/ Children | 3,744/11,459 (32.7%) |
| Average Family Size | 3 |
| Population Density | 641/sq. mi. |
| Median Age | 0.99 yrs |
| Median Household Income | $42,341 |
| Per Capita Income | $21,313 |
| White Collar Jobs | 6,215% |
| Overall Weather Risk | 139/100 |
30 year fixed interest mortgage with 10% downpayment:
- Principal and interest:
- $812
- Taxes*:
- $70
- Insurance*:
- $75
- Total Monthly Payment:
- $957
This 3 bedroom, 1 bathroom home located at 412 8th, Hopewell City, VA 23860 has approximately 1,146 square feet. It is currently listed for $195,000 and has a price per sqft of $17,016. This home is currently New Listing under the MLS#: 10567289. This listing is provided by EXP Realty LLC.
412 8th Avenue, Hopewell City was built in 1916. It has Street parking.The kitchen includes 220 V Elec, Dryer Hookup, Elec Range, Refrigerator, Washer Hookup.
412 8th is part of the B Village neighborhood located in 23860.
Browse more real estate in Hopewell City
View homes in 23860

The listings data displayed on this medium comes in part from the Real Estate Information Network, Inc. (REIN) and has been authorized by participating listing Broker Members of REIN for display. REIN's listings are based upon Data submitted by its Broker Members, and REIN therefore makes no representation or warranty regarding the accuracy of the Data. All users of REIN's listings database should confirm the accuracy of the listing information directly with the listing agent.
© 2025 REIN. REIN's listings Data and information is protected under federal copyright laws. Federal law prohibits, among other acts, the unauthorized copying or alteration of, or preparation of derivative works from, all or any part of copyrighted materials, including certain compilations of Data and information. COPYRIGHT VIOLATORS MAY BE SUBJECT TO SEVERE FINES AND PENALTIES UNDER FEDERAL LAW.
REIN updates its listings on a daily basis. Data Last Updated: 01/23/2025 01:01 am
This application does not include information on all of the properties available for sale at this time.
Some or all of the listings (or listings Data) represented in this application have been enhanced with Data not provided by REIN. The enhancements are as follows: Recent Home Sales, Street Maps, and Street View Images. The source of these enhancements are: Onboard Infomatics and Google Maps provided by Google Inc.
Any price per square foot calculation is not provided by REIN, but by this site. Price per square foot is calculated from listing data provided by REIN. Page Render Time: 0.08s

