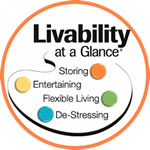Floor Plan Search
Find your dream home design in our floor plan gallery. Browse through dozens of options that meet your criteria. Customize the exterior to your liking and conect with a new home expert to bring your dream into reality.
In our floor plan gallery you can easily search and browse through 2,600+ floor plans. When you've found model homes that you like, you can view and print both main and upper level floor plans, and front and rear elevations.
Buyers responsible for choosing floor plans may feel pressured to select the only the best. Luckily, Hampton Roads has a wide array of builders who can build all sorts of home plans. Our real estate agents can also be a great help as they can tell buyers which plans remain most popular over time and which custom upgrades can see nice returns when it’s time to sell. Many types of homes look natural in this area of Virginia but the trick is finding the right layout that works for each individual buyer.
A floor plan is the outline of a home shown from above with lines used to show walls of specific rooms. Doors, windows, closets and more are shown in this made-to-scale drawing. A draftsperson usually takes accurate measurements so everything is completely proportionate of how a larger model would look. Floor plans can be found online, in books, in magazines and in model homes. Take the time to tour some of the new home communities in Hampton Roads and notice their model homes will generally display some of their more popular floor plans. Those same builders may also show these floor plans on their websites. A floor plan is helpful for buyers who need to see how things will look before beginning the building process.
Hampton Roads is an area where the past blends into everyday surroundings. Modern homes sit alongside grand, historic homes in Williamsburg, Norfolk in Portsmouth. Some buyers still prefer to take their inspiration from the past as they choose Colonial floor plans that generally consist of two floors. These plans have the front door opening to a hallway with large rooms on both sides. Another popular floor plan in this area is the traditional floor plan, which features plenty of open space and high ceilings. Single-floor, ranch style plans, that are rectangular or L-shaped, still appeal to buyers as well.
The floor plans of today offer homebuyers infinite possibilities. How can a savvy homebuyer in Hampton Roads go about choosing the right one? Look at personal living needs. How many people are in the family? Will the family be growing? Are kids leaving for college soon? Will everyone need his own room? Is entertaining a factor? Is a permanent guest room needed? Is flexible space needed for a study, office, nursery or fitness room? How much additional storage space is needed? What kind of outdoor space is wanted? Will current furniture fit into these rooms or is buying new furnishings an option? When the buyer’s needs are met, everything else just falls into place.
Note: Floorplans and pictures may reflect optional features and are for illustrative purposes only. The above floorplans may vary slightly from the actual plans. Room sizes and square footage estimates are approximate. This information is deemed reliable but not guaranteed and is subject to change without notice. Floorplans, pictures and designs are copyrighted and cannot be copied or reproduced in any form without the expressed written consent of Simon & Simon Enterprises LLC. Used here under license from Design Basics LLC.

