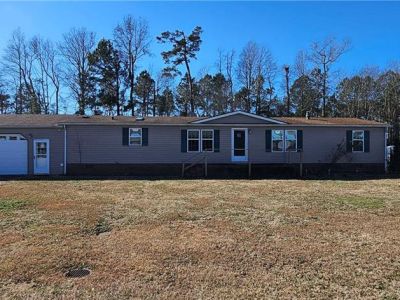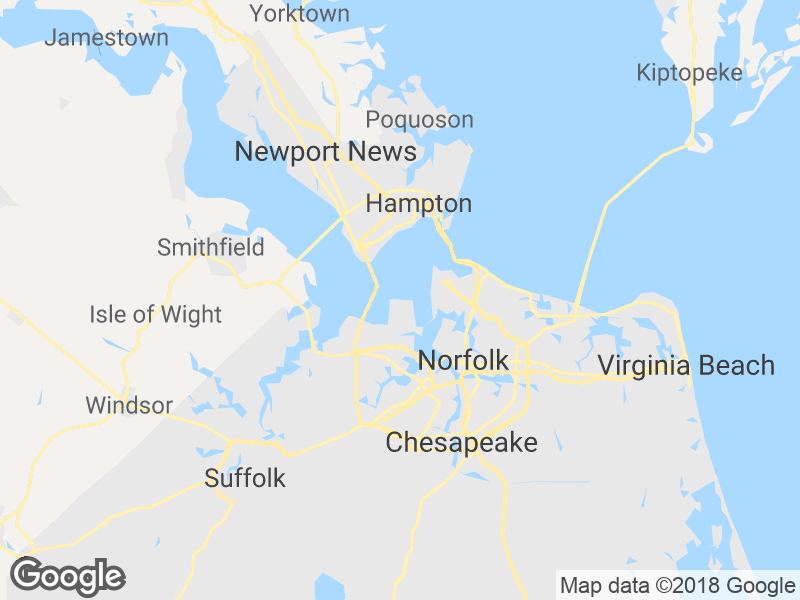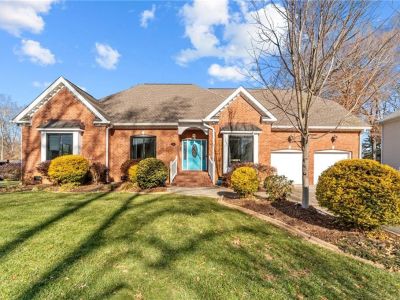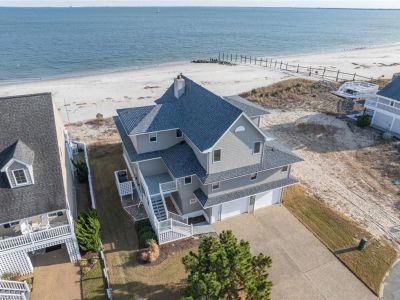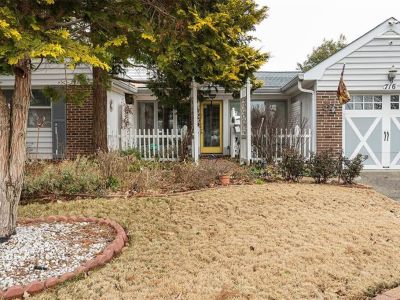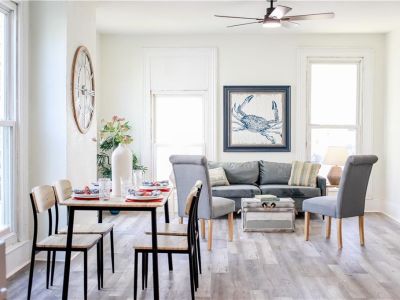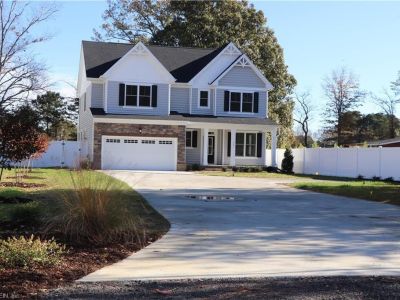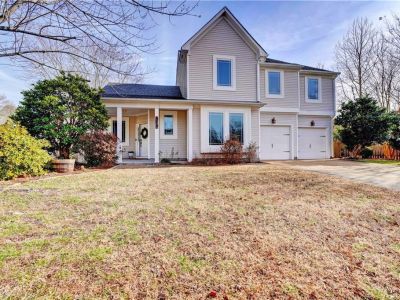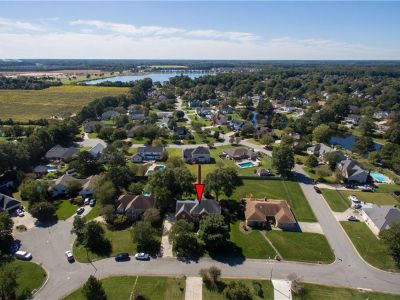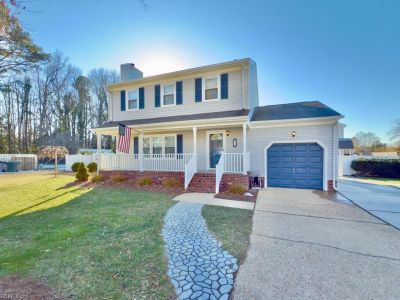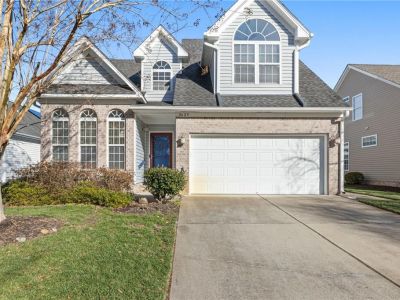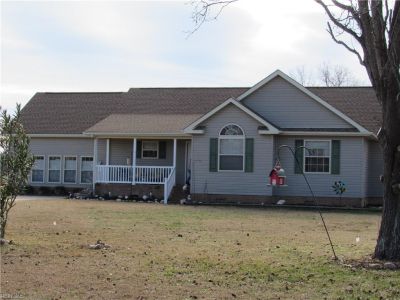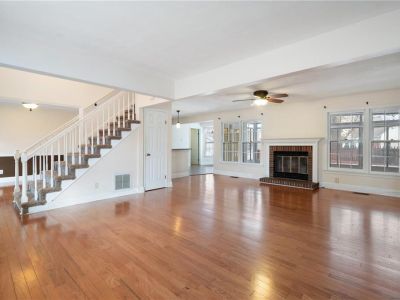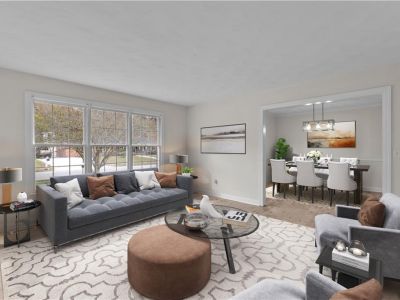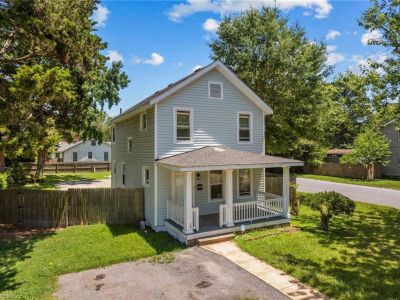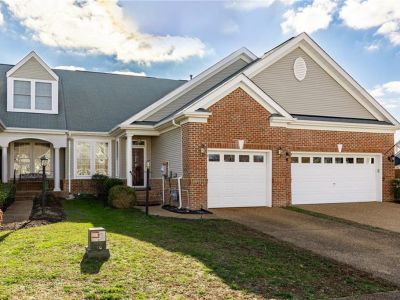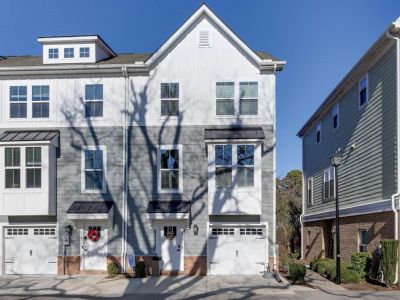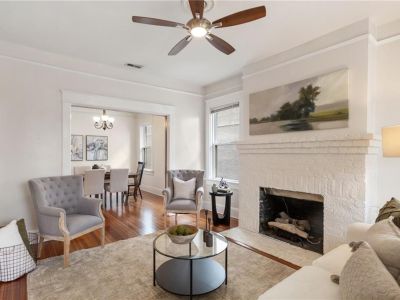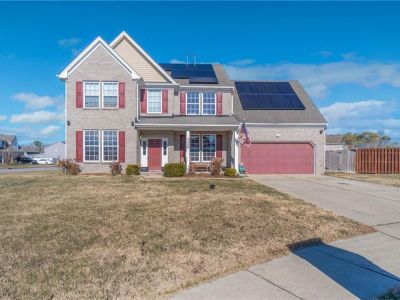Real Estate Search
The MLS # you searched for was not found. Please try another search…
4,260 results, showing page 1 of 237
There are some amazing houses for sale in Hampton Roads, and SimonHouses.com is your resource for real estate in this area. We specialize in military sales and those seeking new homes in the area. What we do is provide a collection of resources to help consumers looking to buy or sell properties in the region. From listings to excellent real estate agents, SimonHouses.com helps connect you to the people and information that make it easier to handle your real estate transactions in the Hampton Roads area.
Buying Homes in Virginia Beach and Hampton Roads
There really is no debate. Buying your own home is better than renting for any number of reasons. Renting often means waiting on someone else to fix things, or being unable to make simple changes, such as repainting your living room. When you own your home, you can fix things on your own schedule, redecorate to your heat's content, and make any upgrades that you like.
You also have the security of knowing that you own your home and cannot be kicked out at the end of your lease simply because the landlord is selling the place or needs it for their friend or a family member. The security that this provides is important for you and your family. Even military families who may eventually move again can benefit from owning their own home. If and when you get orders to move, you can resell your home, especially when it is one of the many beautiful homes in Virginia Beach or Hampton Roads, and in the meantime you can enjoy the benefits of owning your own home in a beautiful area.
How We Help You Find Houses for Sale in Hampton Roads
By connecting clients with real estate agents from three different brokerages as well as mortgage consultants, we help ensure that you have the help you need to buy or sell your Hampton Roads home. Other sites may seem to have it all, but their data is often inaccurate, and how many irrelevant entries can you really stand to go through?
Let us share our resources with you as you peruse houses for sale in Hampton roads. From resources about the loan process and military and government loans to information about new homes, we have plenty of helpful data to get you started. With a comprehensive list of agents, we also give you plenty of options to assist you through the rest of the process.
SimonHouses.com is a great resource to help you buy or sell great homes in a wonderful area. Why wouldn't you use every tool at your disposal when dealing with real estate? We can help connect you to those who specialize in houses for sale in Hampton Roads and make your experience that much smoother!

The listings data displayed on this medium comes in part from the Real Estate Information Network, Inc. (REIN) and has been authorized by participating listing Broker Members of REIN for display. REIN's listings are based upon Data submitted by its Broker Members, and REIN therefore makes no representation or warranty regarding the accuracy of the Data. All users of REIN's listings database should confirm the accuracy of the listing information directly with the listing agent.
© 2025 REIN. REIN's listings Data and information is protected under federal copyright laws. Federal law prohibits, among other acts, the unauthorized copying or alteration of, or preparation of derivative works from, all or any part of copyrighted materials, including certain compilations of Data and information. COPYRIGHT VIOLATORS MAY BE SUBJECT TO SEVERE FINES AND PENALTIES UNDER FEDERAL LAW.
REIN updates its listings on a daily basis. Data Last Updated: 01/15/2025 05:01 am
This application does not include information on all of the properties available for sale at this time.
Some or all of the listings (or listings Data) represented in this application have been enhanced with Data not provided by REIN. The enhancements are as follows: Recent Home Sales, Street Maps, and Street View Images. The source of these enhancements are: Onboard Infomatics and Google Maps provided by Google Inc.
