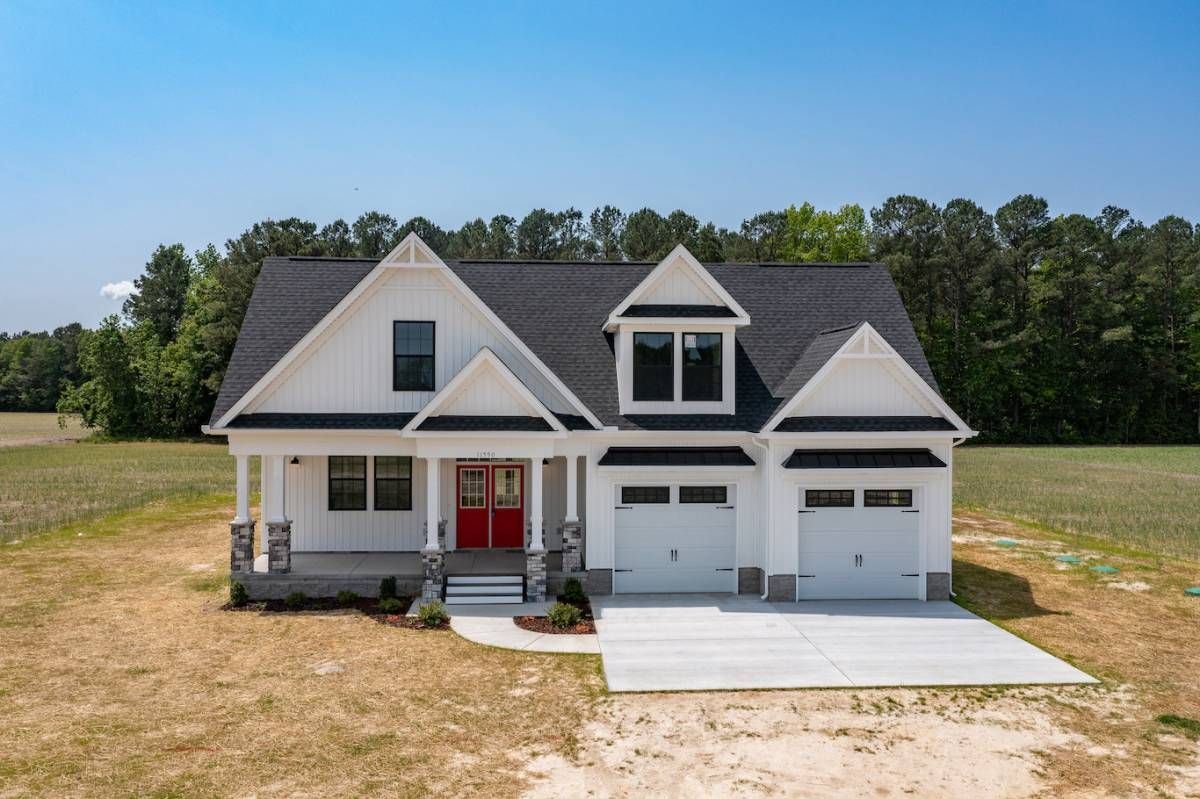Kellan Model Built by Custom Homes of Virginia
4 bed. 2 bath. 2652 sqft.
Description for the new home model built by Custom Homes of Virginia
This versatile floor plan has been redrawn more times than we can count! With an affordable footprint, it can include as few as 4 bedrooms or as many as 8. Designed for the long-term, the Kellan offers a first-floor primary bedroom and living room with vaulted ceilings and a second-floor loft area overlooking the first floor. The bright airy kitchen has a view to the covered porch which opens both to the main living area and the primary bedroom. The many options for customizing this home make it a great choice those with unique needs. How can we make this model your dream home?
Call our New Home Hotline: 800.605.6642
for more information about the Kellan model built by Custom Homes of Virginia
Request More Information
Kellan Model Details
- Bedrooms
- 4
- Full Bathrooms
- 2
- Half Bathrooms
- 1
- Stories/Floors
- 2.0
- Home Size
- 2,652 Sq.Ft.
- Garage Stalls
- 2
- Build Type
- Property Type
- Detached
- Architecture Style
- Cottage
- Attic
- yes
- Cable TV Ready
- yes
- Ceiling Fan
- yes
- Cooling System
- Central
- Dishwasher
- Included
- Disposal
- Included
- Doublepane Windows
- yes
- Exterior
- Vinyl Siding
- Floors
- Wood
- Heating System
- Heat Pump
- Microwave
- Included
- Parking
- attached-garage
- Porch
- yes
- Range Oven
- Included
- Roof
- Asphalt
- Total Rooms
- 6
- Washer/Dryer Hookups
- yes
Virtual Tour of the Kellan new home model








