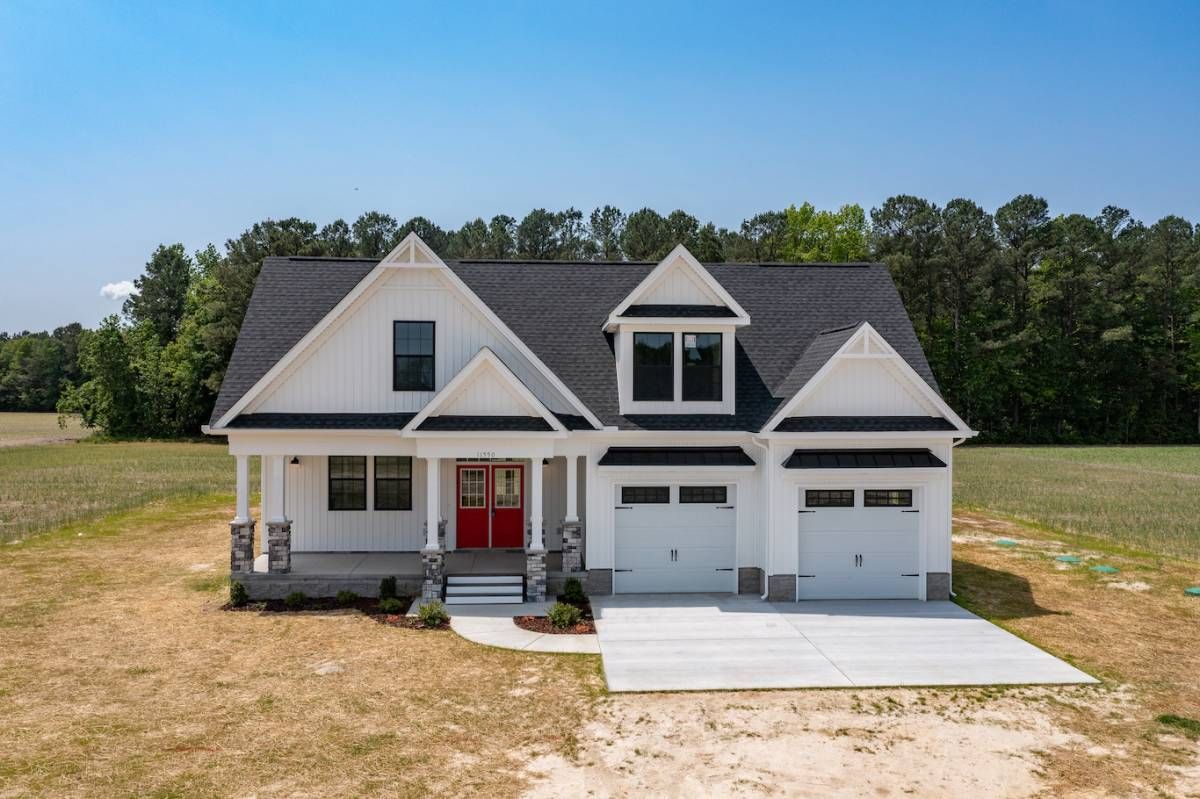Ella Model Built by Custom Homes of Virginia
4 bed. 3 bath. 2354 sqft.
Description for the new home model built by Custom Homes of Virginia
This one-story model is a sprawling masterpiece that melds elegant design with comfortable living. The Ella is designed with an open floor-plan joining the sophisticated kitchen, complete with granite countertops and stainless-steel appliance, to the comfortable and expansive living room and dining room area. A covered porch extends your living space to the outdoors. The bedrooms are set apart with a primary suite occupying a large portion of the back of the house. Luxuriate in the amazing primary bath, which can be designed to your desires. The main living space separates the rear bedroom area from the front. There are 2 rooms in the front entry area, as well as a potential room over the garage. The full bathroom attached to one of the front rooms make it convenient for use as an In-law suite. Fully maximized, this home can be up to 2,900 sq. ft. **Due to client customization, chat with your agent about the exact front elevation you like best as we have several options available. Other images available upon request.**
*Build on Your Lot (BOYL) — The ability for builders to price the construction of a particular model, regardless of its location within Hampton Roads. Each lot, neighborhood and city varies in fees assessed for clearing, developing and connecting municipal utilities, so these costs are not included with the price quote to build this type of home model.
Call our New Home Hotline: 800.605.6642
for more information about the Ella model built by Custom Homes of Virginia
Request More Information
Ella Model Details
- Bedrooms
- 4
- Full Bathrooms
- 3
- Half Bathrooms
- 0
- Stories/Floors
- 1.0
- Home Size
- 2,354 Sq.Ft.
- Garage Stalls
- 2
- Build Type
- Select Communities or Built on Your Lot
- Property Type
- Detached
- Architecture Style
- Ranch
- Attic
- yes
- Cable TV Ready
- yes
- Ceiling Fan
- yes
- Cooling System
- Central
- Deck
- yes
- Dishwasher
- Included
- Disposal
- Included
- Doublepane Windows
- yes
- Exterior
- Vinyl Siding
- Floors
- Wood
- Heating System
- Central
- Microwave
- Included
- Parking
- attached-garage
- Range Oven
- Included
- Refrigerator
- Included
- Roof
- Composition Shingle
- Total Rooms
- 9
- Washer/Dryer Hookups
- yes
Virtual Tour of the Ella new home model
Virtual Tour Video of the Ella new home model








