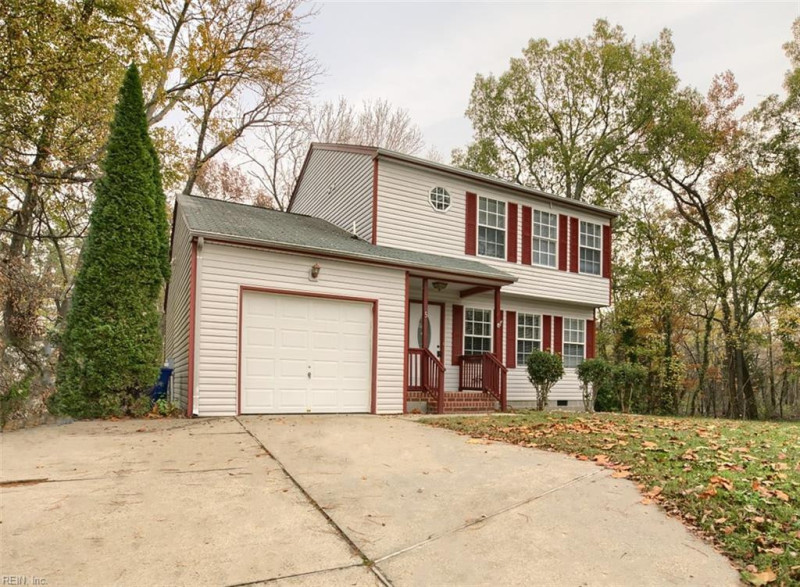For Rent: $2,300 | 5 Millicent Court Hampton, VA 23666



















WELCOME TO 5 MILLICENT COURT, A DELIGHTFUL RESIDENCE NESTLED IN A SERENE CUL-DE-SAC IN HAMPTON, VA. THIS CHARMING HOME OFFERS 3 SPACIOUS BEDROOMS AND 2.5 BATHROOMS WITHIN 1660 SQUARE FEET OF LIVING SPACE. AS YOU ENTER, YOU’LL BE GREETED BY AN INVITING ATMOSPHERE AND A WELL-DESIGNED LAYOUT. THE COZY LIVING AREA FLOWS INTO THE DINING SPACE, PERFECT FOR ENTERTAINING STEP OUTSIDE TO A LARGE REAR DECK, IDEAL FOR RELAXING OR SUMMER BBQS. THE ADDITIONAL LOT NEXT DOOR PROVIDES AMPLE ROOM FOR GARDENING OR PLAY. CONVENIENTLY LOCATED NEAR SHOPPING, DINING, PARKS, AND SCHOOLS, THIS HOME COMBINES PEACEFUL LIVING WITH CITY CONVENIENCES DON’T MISS OUT ON THIS REMARKABLE PROPERTY SCHEDULE YOUR TOUR TODAY AND ENVISION YOUR FUTURE IN THIS BEAUTIFUL HAMPTON HOME.
How much house will 2300.00 a month buy?
- Listing Price
- $2,300
- MLS#
- 10559893
- Listing Status
- New Listing
- Listing Type
- Rental
- Property Type
- Rental
- Subdivision Name
- ALL OTHERS AREA 104
- Neighborhood Name
- Null
- Area Name
- 104 - Hampton Mercury South
- Disclosure
- none
- Contigencies
- none
- Ownership
- Null
- Year Built
- 2004
- Listing Office
- RE/MAX Capital
- Added to Website
- Nov 20, 2024
(3 days ago)
- Sewer
- City/County
- Rooms
- Attic, Foyer, PBR with Bath, Office/Study, Pantry, Porch
- Internal Features
- Walk-In Attic, Window Treatments
- Window Treatment
- Blinds
- Flooring
- Ceramic, Laminate/LVP
- Heating
- Electric, Forced Hot Air, Zoned
- Cooling
- Central Air, Heat Pump, Zoned
- Water Heater Type
- Electric
- Water Type
- City/County
- Appliances
- Dishwasher, Dryer, Dryer Hookup, Elec Range, Refrigerator, Washer, Washer Hookup
- Other Equipment
- Jetted Tub
- Exterior Description
- Cul-De-Sac,Deck
- Fence
- None
- Parking
- 3 Space, Converted Garage, Close to Mass Transit, Off Street, Driveway Spc, Street
- Waterfront
- No
- Water Description
- Not Waterfront
- Pool Description
- No Pool
- Rental Includes
- None
- Pet Restrictions
- Pet Deposit Addl,Pet Restrictions
Public Schools
- School District
- Hampton Public Schools
- High School
-
Bethel High (2.3 mi)
1067 Big Bethel Rd
Hampton, VA 23666
(757) 825-4400 -
New Mount Olive Christian Daycare & Academy (0.3 mi)
66 Big Bethel Road B, Hampton, VA 23666
(757) 251-2550 -
Bethel Christian School (0.8 mi)
1647 Briarfield Rd., Hampton, VA 23670
(757) 826-7711 -
New Life Christian School & Daycare (1.2 mi)
1525 Power Plant Pkwy, Hampton, VA 23669
(757) 825-8888 -
Calvary Christian Academy (1.6 mi)
2311 Tower Pl, Hampton, VA 23666
(757) 325-4222 -
Kings Way Montessori School, Ltd (2 mi)
1017 Todds Ln., Hampton, VA 23666
(757) 251-2666
Private Schools
| Total Population | 49,579 |
|---|---|
| Median Commute Time | 17 mins |
| Median Years in Residence | 3 yrs |
| Median Home Age | 22 yrs |
| Residential Turnover Rate | 24% |
| Median Home Sales Price | $157,750 |
| Average Home Sales Price | $163,363 |
| Average Home Property Tax | $979 |
| Crime Risk Index | 99/100 |
| Air Pollution Index | 80/100 |
| Family Households | 14,015/22,110 (63.4%) |
| Households w/ Children | 6,594/22,110 (29.8%) |
| Average Family Size | 3 |
| Population Density | 2,505/sq. mi. |
| Median Age | 0.99 yrs |
| Median Household Income | $54,267 |
| Per Capita Income | $28,284 |
| White Collar Jobs | 15,722% |
| Overall Weather Risk | 168/100 |
This 3 bedroom, 3 bathroom home located at 5 Millicent, Hampton, VA 23666 has approximately 1,660 square feet. It is currently renting for $2,300 and has a price per sqft of $139. This home is currently New Listing under the MLS#: 10559893. This listing is provided by RE/MAX Capital.
5 Millicent Court, Hampton was built in 2004. It has 3 Space, Converted Gar, Close to Mass Transit, Off Street, Driveway Spc, Street parking.The kitchen includes Dishwasher, Dryer, Dryer Hookup, Elec Range, Refrigerator, Washer, Washer Hookup.
5 Millicent is part of the All Others Area 104 neighborhood located in 23666.
Browse more real estate in Hampton
View homes in 23666

The listings data displayed on this medium comes in part from the Real Estate Information Network, Inc. (REIN) and has been authorized by participating listing Broker Members of REIN for display. REIN's listings are based upon Data submitted by its Broker Members, and REIN therefore makes no representation or warranty regarding the accuracy of the Data. All users of REIN's listings database should confirm the accuracy of the listing information directly with the listing agent.
© 2024 REIN. REIN's listings Data and information is protected under federal copyright laws. Federal law prohibits, among other acts, the unauthorized copying or alteration of, or preparation of derivative works from, all or any part of copyrighted materials, including certain compilations of Data and information. COPYRIGHT VIOLATORS MAY BE SUBJECT TO SEVERE FINES AND PENALTIES UNDER FEDERAL LAW.
REIN updates its listings on a daily basis. Data Last Updated: 11/23/2024 04:11 am
This application does not include information on all of the properties available for sale at this time.
Some or all of the listings (or listings Data) represented in this application have been enhanced with Data not provided by REIN. The enhancements are as follows: Recent Home Sales, Street Maps, and Street View Images. The source of these enhancements are: Onboard Infomatics and Google Maps provided by Google Inc.
Any price per square foot calculation is not provided by REIN, but by this site. Price per square foot is calculated from listing data provided by REIN. Page Render Time: 0.39s
