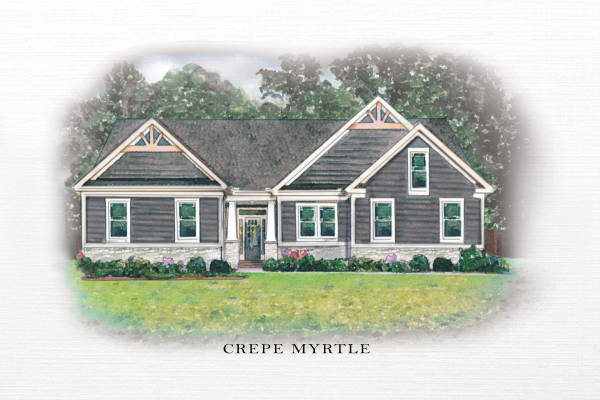Crepe Myrtle Model Built by Wirth Development Corporation
This models's status is set to ARCHIVED.
5 bed. 2 bath. 3338 sqft.
Description for the new home model built by Wirth Development Corporation
The Crepe Myrtle is an expansion of the Myrtle, with an additional in-law suite. This three-bedroom, two bathroom house comes with 3,338 square feet of living space, as well as a two-car garage.
Standard features for the Crepe Myrtle include:
Standard features for the Crepe Myrtle include:
- 30-Year Architectural Shingle Roof
- Salt Treated Rear Deck
- Brushed Concrete Driveway and Walkway
- Professional Landscaping
- Side-Loading Garage
- Nine-Foot Ceilings
- Direct Vent Gas Fireplace With Marble Hearth
- Hardwood Flooring
- Chair Rail
- Crown Molding
- Three-Panel Interior Doors
- Copper Wiring
- Recessed Lighting
- Ceramic Tile Flooring
- Eat-In Kitchen
- Granite Kitchen Countertops
- Double Stainless Steel
- Undermount Sink
- Frigidaire Appliances
- Elongated Toilets
*Build on Your Lot (BOYL) — The ability for builders to price the construction of a particular model, regardless of its location within Hampton Roads. Each lot, neighborhood and city varies in fees assessed for clearing, developing and connecting municipal utilities, so these costs are not included with the price quote to build this type of home model.
Call our New Home Hotline: 800.605.6642
for more information about the Crepe Myrtle model built by Wirth Development Corporation
Request More Information
Crepe Myrtle Builder

Wirth Development Corporation
The family behind Wirth Living has been building residential homes for more than 25 years. Their goal is to provide quality "living" to homeowners across Hampton Roads by working with only the 'best of the best' tradesmen in the industry. Wirth Living has a relational approach to home building that creates a sense of loyalty and trust so when you build with Wirth, you'll find your home will be built with care.Crepe Myrtle Model Details
- Bedrooms
- 5
- Full Bathrooms
- 2
- Half Bathrooms
- 0
- Stories/Floors
- 2.0
- Home Size
- 3,338 Sq.Ft.
- Garage Stalls
- 2
- Build Type
- Select Communities or Built on Your Lot
- Property Type
- Detached
- Architecture Style
- Contemporary
- Attic
- yes
- Cable TV Ready
- yes
- Ceiling Fan
- yes
- Cooling System
- Central
- Deck
- yes
- Dishwasher
- Energy Saver Frigidaire Stainless Steel
- Disposal
- Energy Saver Frigidaire Stainless Steel
- Exterior
- Vinyl Siding
- Fireplace
- yes
- Floors
- Wood
- Heating System
- Heat Pump
- Lawn
- yes
- Microwave
- Energy Saver Frigidaire Stainless Steel
- Mother-In-Law Suite
- yes
- Parking
- attached-garage
- Range Oven
- Energy Saver Frigidaire Stainless Steel Glass top
- Roof
- Asphalt
- Total Rooms
- 7
- Washer/Dryer Hookups
- yes
Other Models
By Wirth Development Corporation

