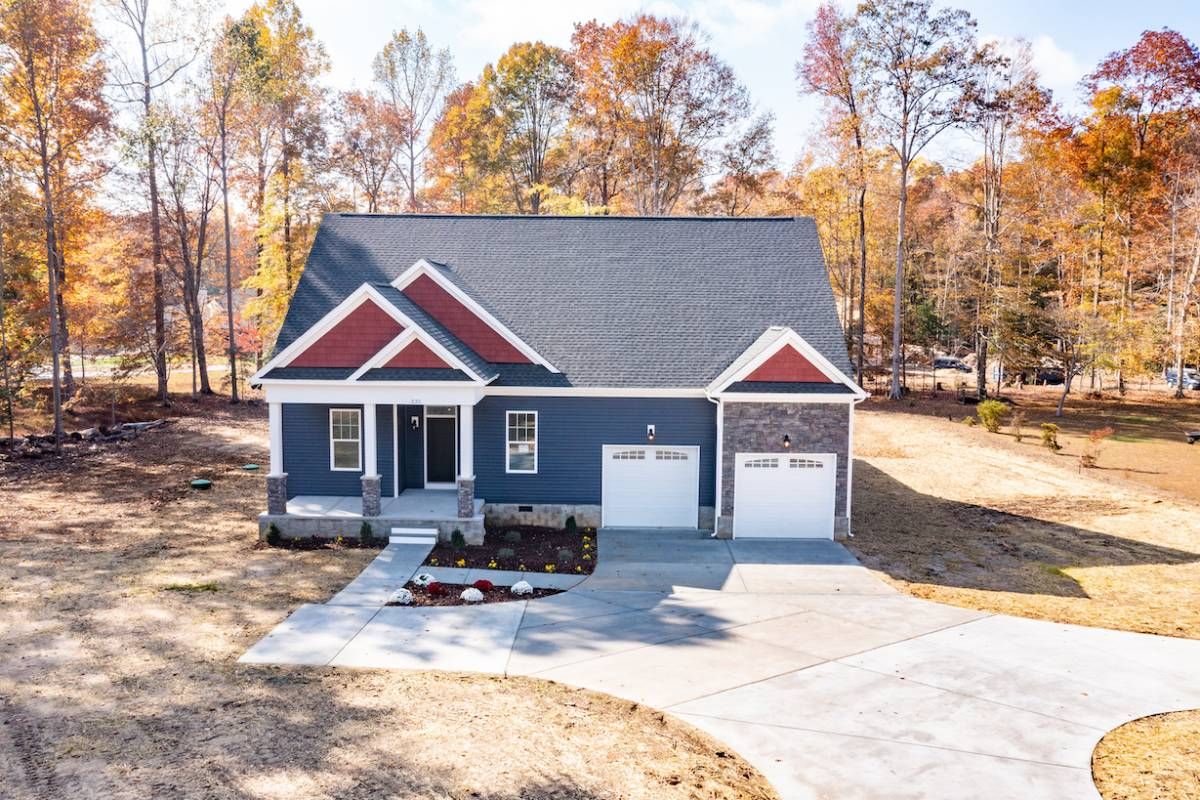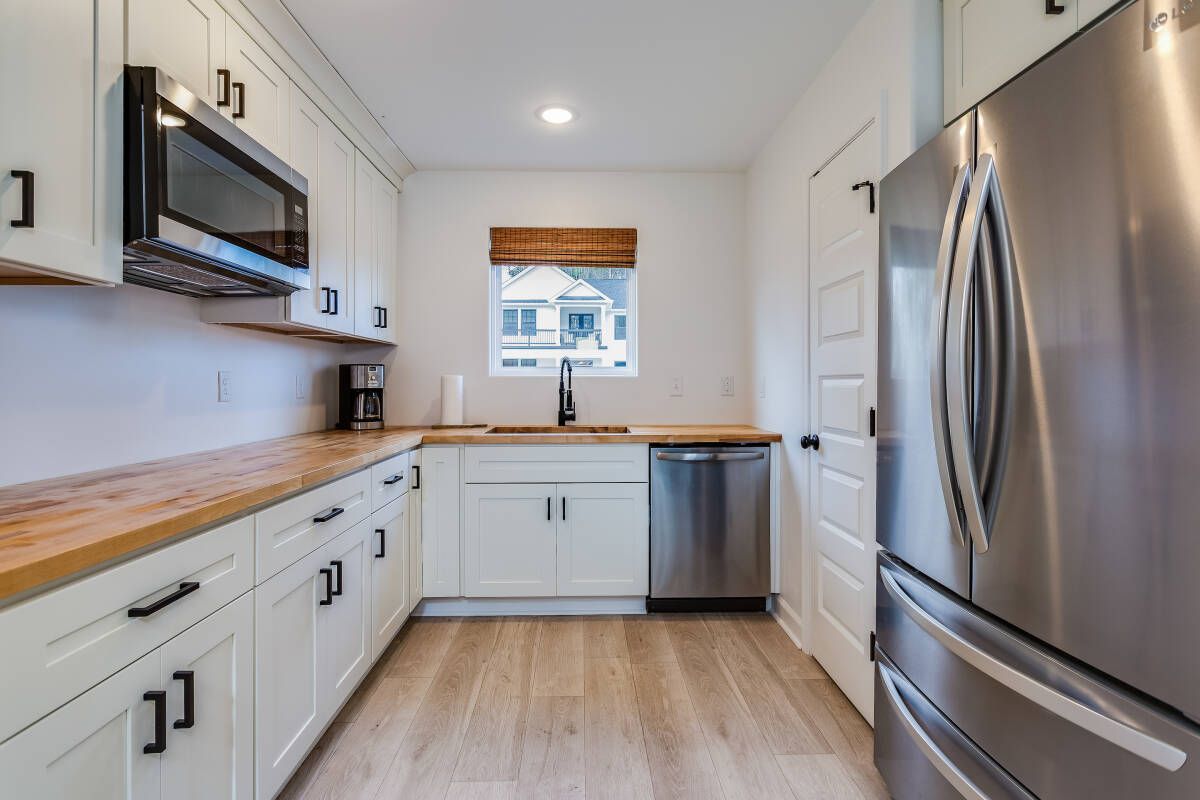Rourke I I Model Built by Custom Homes of Virginia
4 bed. 2 bath. 3080 sqft.
Description for the new home model built by Custom Homes of Virginia
The Rourke II is a wonderful home and great for entertaining. The open concept living area creates venues both indoors, around the kitchen island, and outdoors to the back deck. The large primary suite is found on the first floor, with its relaxing spa bath and oversized walk in closet. Also on the same floor includes a mudroom and laundry for your convenience. Upstairs, you will find two more bedrooms and a bath. An oversized bonus room that is yours for the making, large enough to create a theater room. Contact your Agent. Your choices throughout the home can probably be met with our standard upgraded features, however some different upgrades shown in these photos may not be included in our base price. The following is a sample of some of the included upgrades.
9 foot ceilings downstairs
Hardwood floors in first floor living areas
Electric washer and dryer hook-up
Knockdown textured walls and ceiling
Walk in closet in master bedroom
Lighting includes 6 recessed Lights and 2 ceiling fans at Client’s desired placement
30 year architectural roof shingles
Porch post stone accent
Hurricane clips on rafters/trusses
Maintenance free wrapped exterior trim
Maintenance free vinyl beaded siding
Professionally landscaped
Standard 12x12 rear deck or patio
Seamless gutters
Living area prewired for 5.1 surround sound
2gig touchscreen control panel
2 CAT 5e internet and 4 coaxial outlets at desired placement
Smart box with electric for modem
Security sensors including 3 doors, 1 motion sensor, and battery backup
36-42 inch staggered or 42 inch straight overhead kitchen cabinets with crown
Tile in master bathroom
Granite tops in kitchen with tile backsplash
Soft close drawers and doors on all cabinets
Stainless steel glass top range, microwave, dishwasher, and refrigerator
Brushed nickel or oil rubbed bronze fixtures
Framed mirrors in all baths
Granite bath sinks with vanities
*Build on Your Lot (BOYL) — The ability for builders to price the construction of a particular model, regardless of its location within Hampton Roads. Each lot, neighborhood and city varies in fees assessed for clearing, developing and connecting municipal utilities, so these costs are not included with the price quote to build this type of home model.
Call our New Home Hotline: 800.605.6642
for more information about the Rourke I I model built by Custom Homes of Virginia
Request More Information
Rourke I I Model Details
- Bedrooms
- 4
- Full Bathrooms
- 2
- Half Bathrooms
- 1
- Stories/Floors
- 2.0
- Home Size
- 3,080 Sq.Ft.
- Garage Stalls
- 2
- Build Type
- Select Communities or Built on Your Lot
- Property Type
- Detached
- Architecture Style
- Contemporary
- Cable TV Ready
- yes
- Ceiling Fan
- yes
- Cooling System
- Central
- Dishwasher
- Included
- Disposal
- Included
- Exterior
- Other
- Fireplace
- yes
- Floors
- Wood
- Heating System
- Central
- Microwave
- Included
- Parking
- attached-garage
- Patio
- yes
- Porch
- yes
- Range Oven
- Included
- Refrigerator
- Included
- Roof
- Asphalt
- Washer/Dryer Hookups
- yes
Virtual Tour of the Rourke I I new home model








