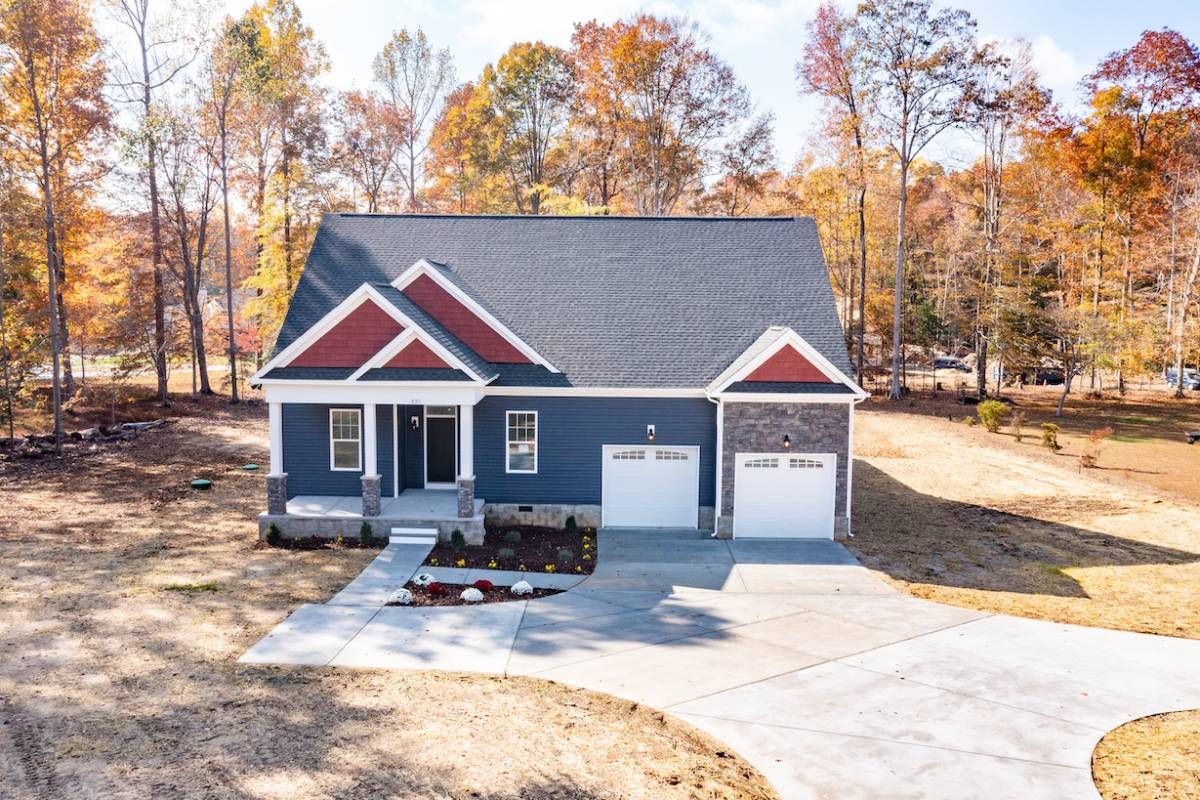Kelvin 3 Story Model Built by Custom Homes of Virginia
5 bed. 3 bath. 2818 sqft.
Description for the new home model built by Custom Homes of Virginia
The Kelvin has great bones for entertaining or just hanging about. It maintains the second floor, four bedrooms, including the elegant primary suite and its attending huge walk-in closet, with its spa bath, so comforting, one dreads the end of its requirement. The 3rd floor can be your fifth bedroom, or it can become magical as a media center, exercise room, or turned over as a den. So many choices! The amount listed does not include land and/or development cost. If you have your own lot, wonderful, otherwise, we have an eye upon various locations on which you can build your home. Contact your Agent. Your choices throughout the home can probably be met with our standard upgraded features, however some different upgrades shown in these photos may not be included in our base price.
*Build on Your Lot (BOYL) — The ability for builders to price the construction of a particular model, regardless of its location within Hampton Roads. Each lot, neighborhood and city varies in fees assessed for clearing, developing and connecting municipal utilities, so these costs are not included with the price quote to build this type of home model.
Call our New Home Hotline: 800.605.6642
for more information about the Kelvin 3 Story model built by Custom Homes of Virginia
Request More Information
Kelvin 3 Story Model Details
- Bedrooms
- 5
- Full Bathrooms
- 3
- Half Bathrooms
- 1
- Stories/Floors
- 3.0
- Home Size
- 2,818 Sq.Ft.
- Garage Stalls
- 2
- Build Type
- Select Communities or Built on Your Lot
- Property Type
- Detached
- Architecture Style
- Contemporary
- Attic
- yes
- Ceiling Fan
- yes
- Cooling System
- Central
- Deck
- yes
- Dishwasher
- Included
- Disposal
- Included
- Exterior
- Vinyl Siding
- Floors
- Wood
- Heating System
- Central
- Microwave
- Included
- Parking
- attached-garage
- Range Oven
- Included
- Refrigerator
- Included
- Roof
- Composition Shingle
- Washer/Dryer Hookups
- yes








